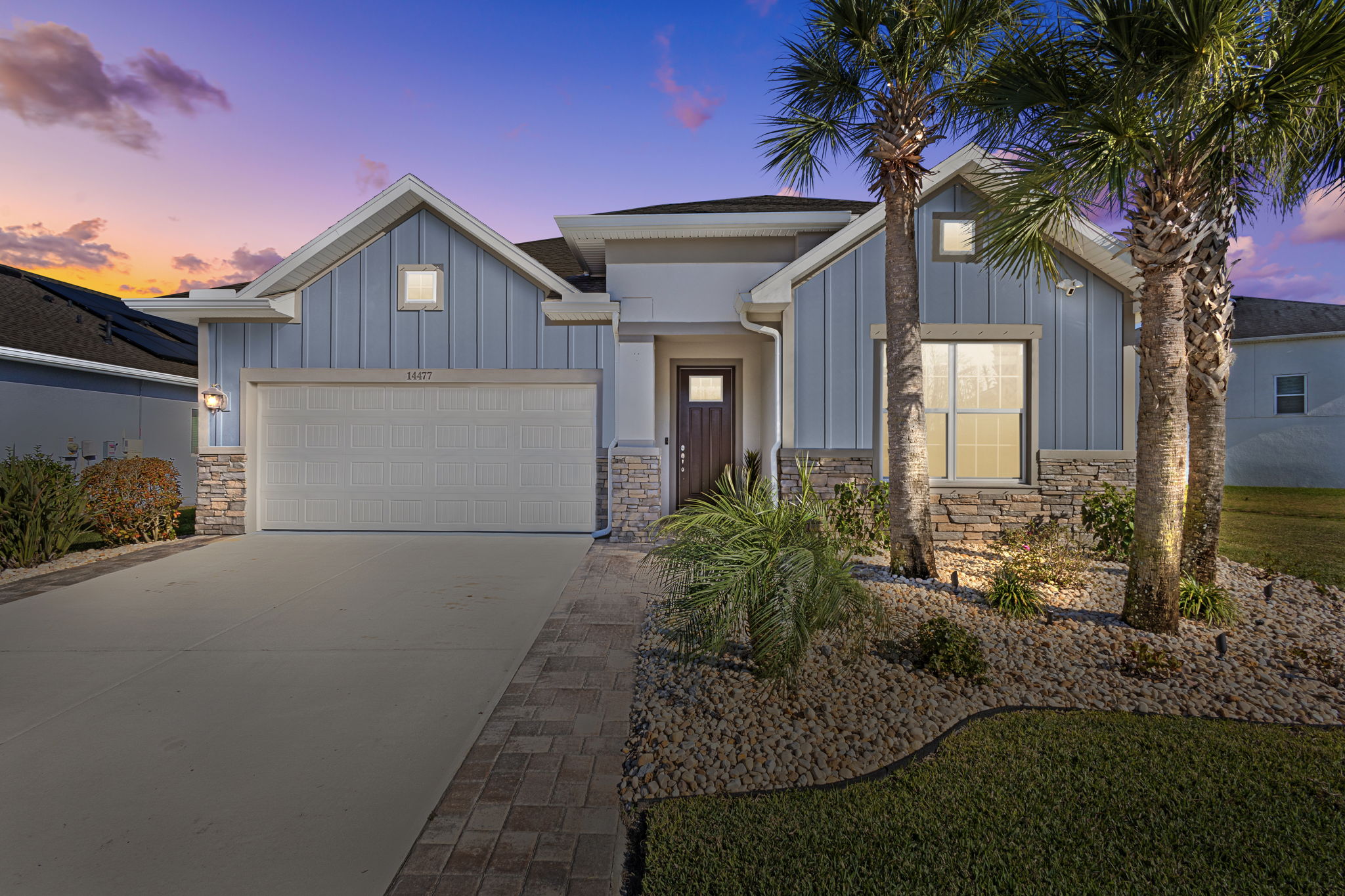
14477 Trails Edge Blvd
Odessa, FL 33556
- $775,000
- 4 Bedrooms
- 3 Bathrooms
- 2,715 Sq/ft
- 0.23 Acre Lot
Details
Stunning Tillington floorplan by David Weekley Homes with an incredible private heated saltwater pool and spa! Situated on an oversized pie-shaped lot, this 4-bedroom, 3-bathroom home with an office and loft offers both space and luxury in a prime location. The outdoor retreat is the highlight of this home, featuring a custom pool and spa with Badu jets for lap swimming, a sun shelf with bubbler, and LED color lighting. The expansive paver deck is perfect for entertaining, with footers already in place for an optional screen enclosure. The fenced backyard provides privacy while maximizing the benefits of the pie-shaped lot. Inside, luxury vinyl plank flooring flows throughout. A guest bedroom is positioned at the front, while the enclosed office with glass French doors offers the perfect workspace. The gourmet kitchen features a spacious island, stylish backsplash, built-in stainless steel appliances, and a natural gas range. The living and dining areas are flooded with natural light from the full wall of sliders leading to the backyard and pool—ideal for indoor-outdoor entertaining. The primary suite is conveniently located downstairs, with an en-suite bathroom featuring dual sinks, quartz countertops, a walk-in shower with floor-to-ceiling tile, and a spacious walk-in closet. Upstairs, a versatile loft provides additional living space, along with two large bedrooms and a full bathroom. Located on a quiet street that dead-ends into a cul-de-sac, this home is in a community with resort-style amenities, including a pool, clubhouse, fitness center, dog park, playground, and walking trails. With easy access to SR 54 and the Veterans Expressway, this home is perfect for commuting and enjoying all that Tampa Bay has to offer. Don’t miss this rare opportunity—schedule your private showing today!
- $775,000
- 4 Bedrooms
- 3 Bathrooms
- 2,715 Sq/ft
- Lot 0.23 Acres
- 2 Parking Spots
- Built in 2018
- MLS: TB8349348