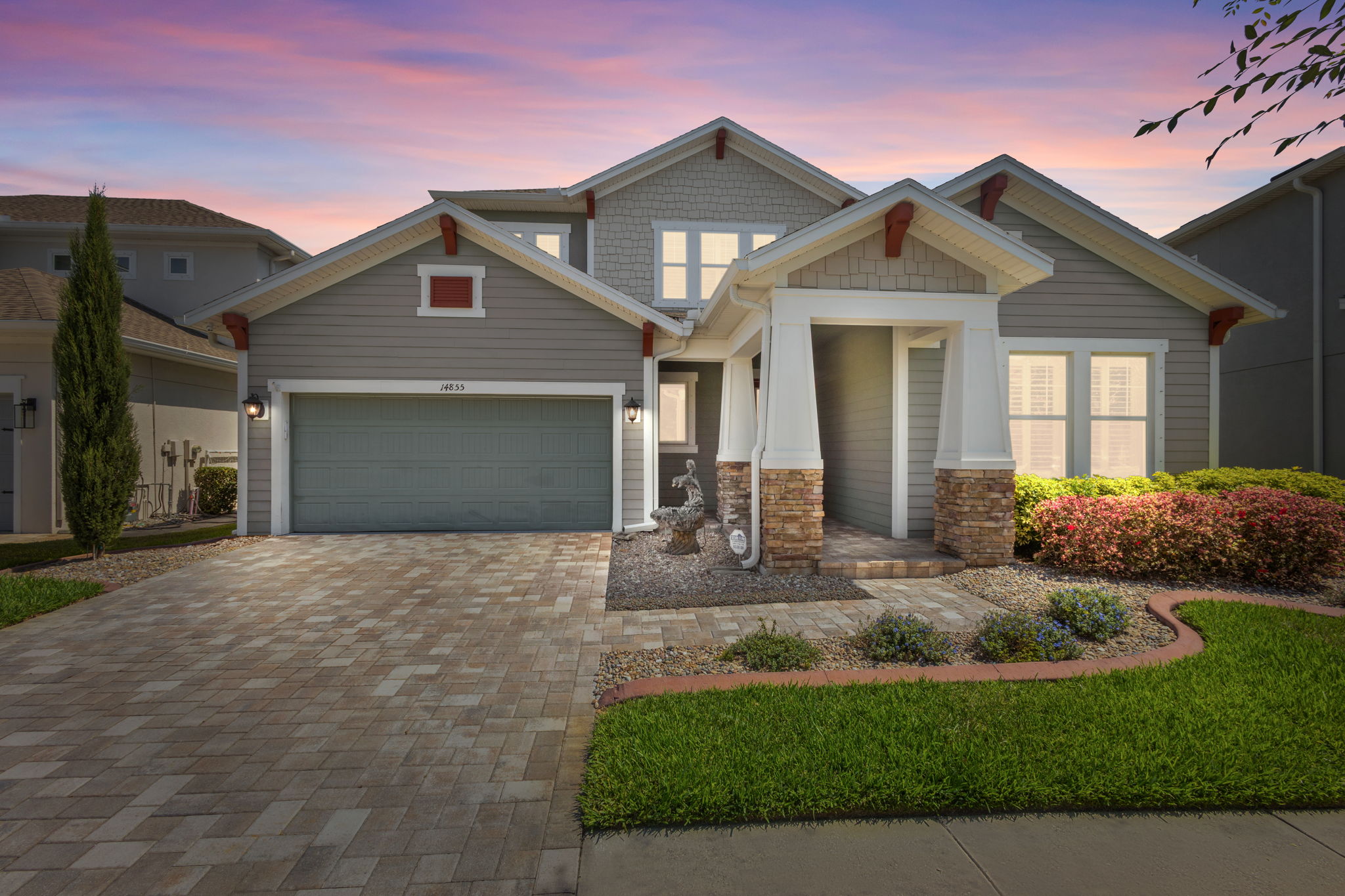
14855 Renaissance Ave
Odessa, FL 33556
- $775,000
- 4 Bedrooms
- 3.5 Bathrooms
- 2,893 Sq/ft
- 0.16 Acre Lot
Details
Stunning, high-end elegance on a private conservation lot—this is the coveted Mendocino floor plan by David Weekley Homes, one of the most popular layouts in Asturia. Extensively upgraded throughout, this 4-bedroom, 3.5-bathroom home with a 3-car tandem garage blends luxury finishes with smart design and serene outdoor living. From the moment you arrive, you'll notice the curb appeal and craftsmanship, but it’s once inside that this home truly shines. The interior is fully updated and showcases elevated design features including coffered ceilings, exposed wood beams, crown molding, plantation shutters, and upgraded luxury vinyl plank flooring throughout. Every detail reflects quality and style. The gourmet kitchen is a true showstopper—centered around a striking Cristallo Quartzite oversized island, it includes 42-inch white cabinetry, stainless steel appliances, a gas cooktop with pot filler, designer lighting, and a walk-in pantry with custom wood shelving. The kitchen flows seamlessly into the living space, where exposed beams and a wall of windows provide a picture-perfect view of the lush conservation beyond. Adjacent to the kitchen, the dining space makes a statement with soaring ceilings that extend all the way up to the second floor and a custom bar area—ideal for entertaining. The spacious first-floor primary suite offers a peaceful retreat with tray ceilings, conservation views framed by plantation shutters, and a spa-like en-suite bathroom. Enjoy dual vanities, a huge walk-in shower, and a generous walk-in closet. Also on the main floor: a flex room with coffered ceilings perfect for an office or media space, a secondary bedroom with a full bath nearby, a half bath for convenience, a well-equipped laundry room, and access to the 3-car tandem garage. Upstairs, the wrought iron stair railings continue the home’s refined aesthetic and lead to a loft area flanked by two additional bedrooms and a full bathroom with dual sinks and a tub/shower combo. A walk-in attic storage space adds functionality. Step outside to enjoy the peaceful conservation setting from the extended paver patio, complete with a built-in fire pit and plenty of covered space for lounging or dining al fresco. The outdoor area is pre-plumbed for a summer kitchen, offering even more potential for outdoor entertaining. Asturia is a master-planned community offering resort-style amenities including a clubhouse, pool, fitness center, playground, dog parks, and scenic walking trails. Located just minutes from the Veterans Expressway, with quick access to Tampa, shopping, dining, and more.
- $775,000
- 4 Bedrooms
- 3.5 Bathrooms
- 2,893 Sq/ft
- Lot 0.16 Acres
- 3 Parking Spots
- Built in 2016
- MLS: TB8389864